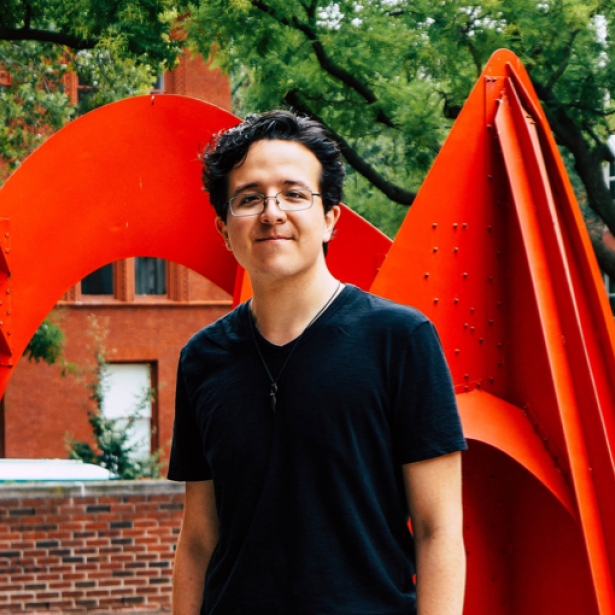Paul Germaine McCoy (MArch'21)
Paul McCoy is an aspiring architect from Mission, Texas, who loves making things and drawing places that foreground exciting questions about time, aesthetics, history, and the environment. He holds a Bachelor of Environmental Design from Texas A&M University and is currently pursuing a Master of Architecture at the University of Pennsylvania.
Over the course of his studies at the Weitzman School, Paul has been involved in a number of academic and professional endeavors including moderating conversations in Babble Magazine, designing the graphic identity for the ACADIA 2021, and assisting design studios. During the two summers between academic years, McCoy joined Overlay Office in New York and recently completed his last internship at Oyler Wu Collaborative in Los Angeles, while also working as an Assistant Editor of SuckerPUNCH Daily.
McCoy has received multiple honors in 2020: the E. Lewis Dales Fellowship, William L. Van Alen Fellowship, the Mario J. Romañach Fellowship, and now the Kanter Tritsch Prize in Energy and Architectural Innovation. His award winning portfolio, Protagonists of Architecture, is possible thanks to a talented and dedicated ensemble of friends and designers who have a helped McCoy forge his skills and interests, a representation of the deeply collaborative projects and partnerships ongoing at the Weitzman School of Design.
McCoy was selected by a jury that included Winka Dubbeldam, Miller Professor and chair of Weitzman Architecture, Lori Kanter Tritsch, Weitzman alumna and board of advisors member, Jason Payne, principal, Hirsuta LCC, Florencia Pita, principal, Florencia Pita & Co., and Weitzman Dean and Paley Professor Fritz Steiner.
Meet Paul Germaine McCoy
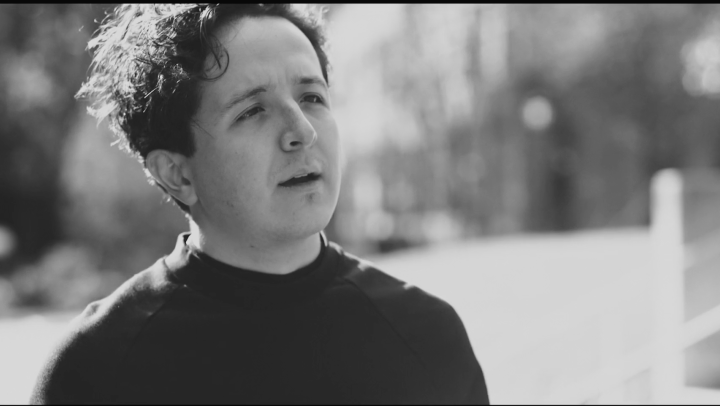
-
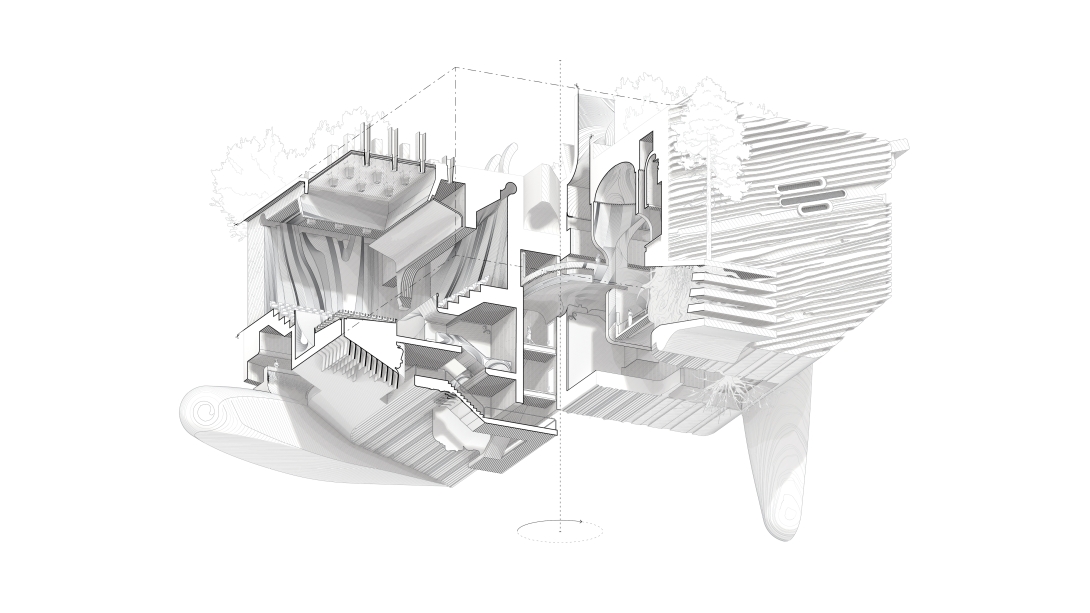 POSTURED NATURES: SITE SECTION A series of theaters postured on the edge of Socrates Park.
POSTURED NATURES: SITE SECTION A series of theaters postured on the edge of Socrates Park. -
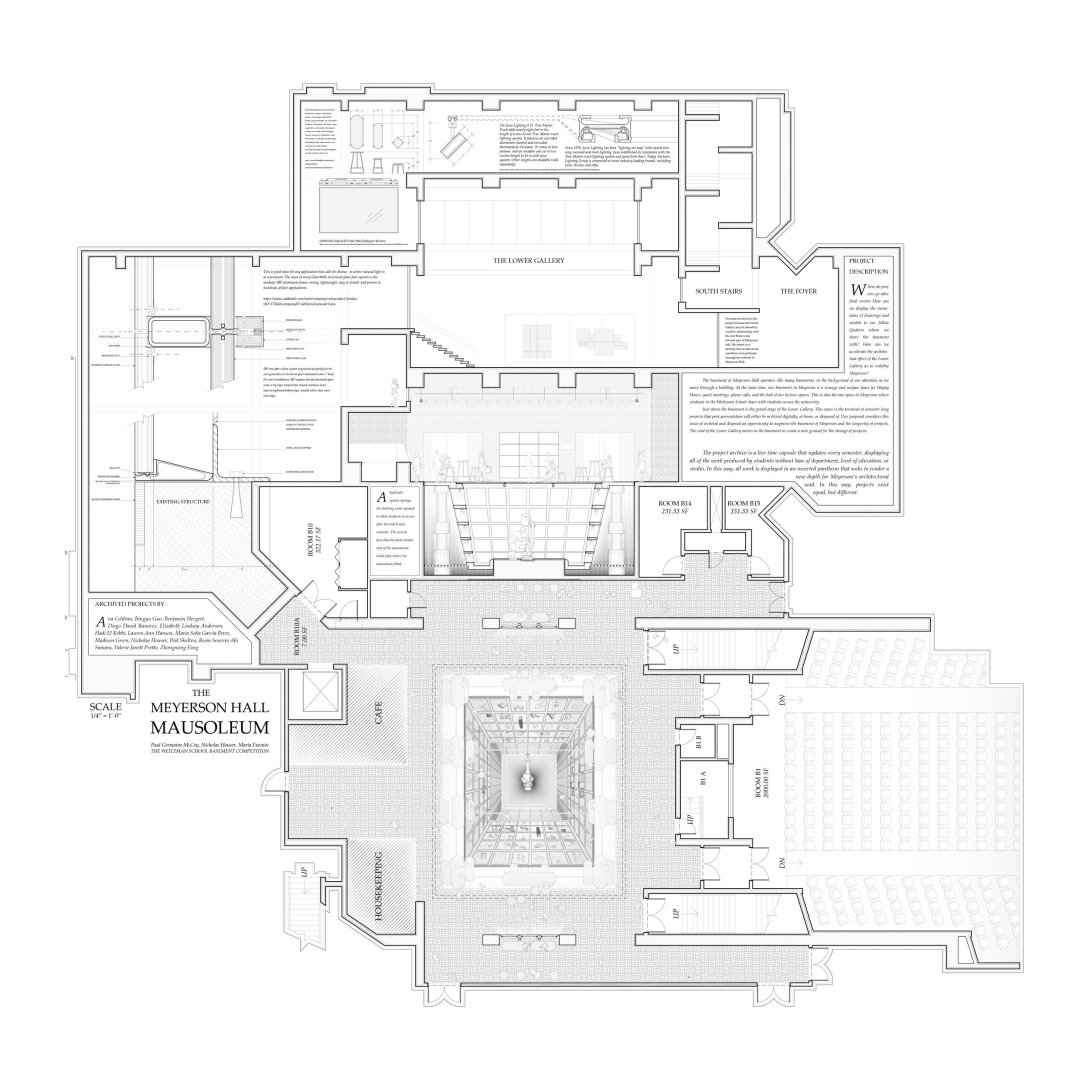 POSTURED NATURES: PARTITION SCHEDULE Over the years details can adapt and change with their surroundings.
POSTURED NATURES: PARTITION SCHEDULE Over the years details can adapt and change with their surroundings. -
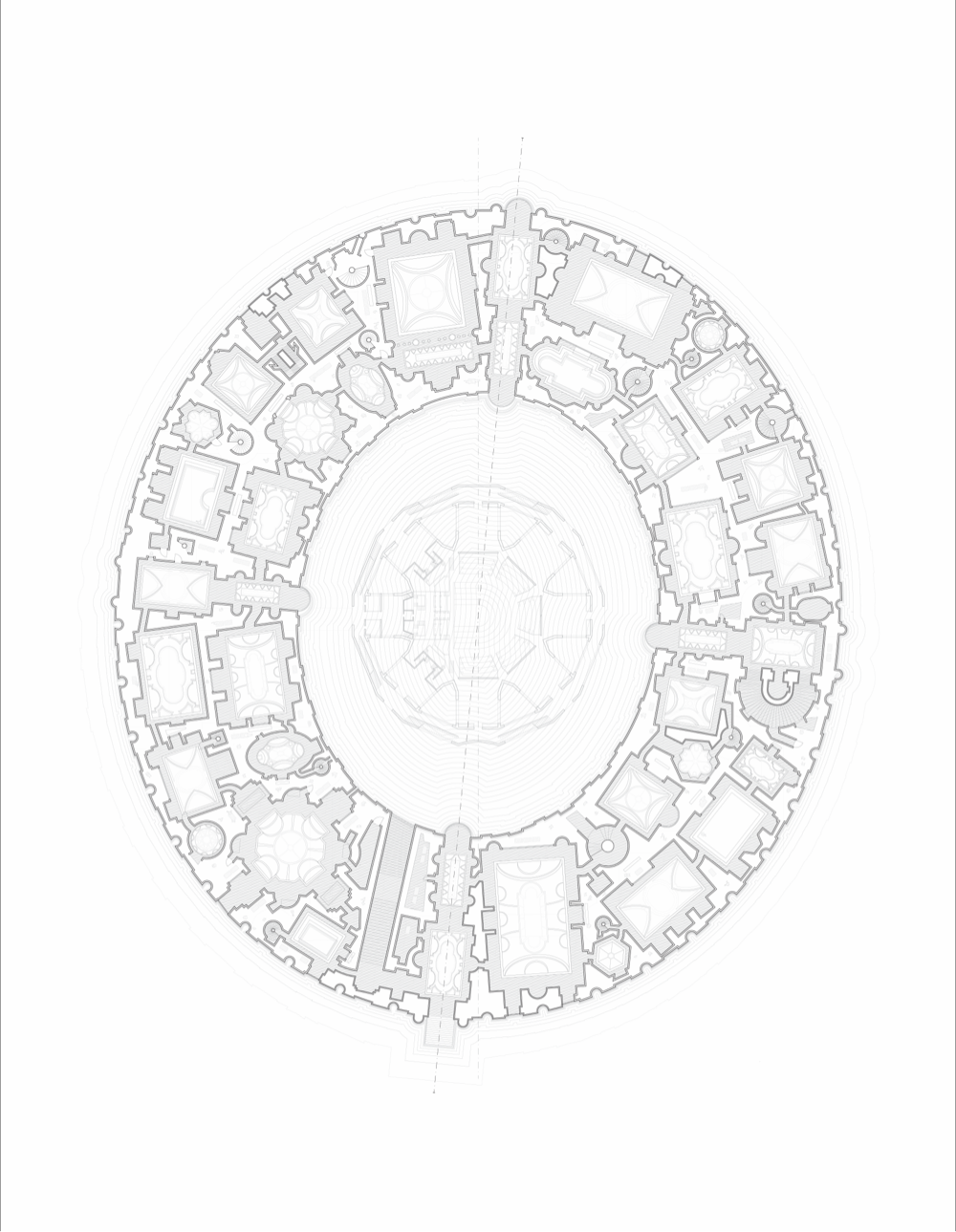 DWELLING FOR TRUMAN BURBANK: A REFLECTIVE CEILING PLAN Drawings can overlap the design of a ceiling above our head and the walls below at the same time.
DWELLING FOR TRUMAN BURBANK: A REFLECTIVE CEILING PLAN Drawings can overlap the design of a ceiling above our head and the walls below at the same time. -
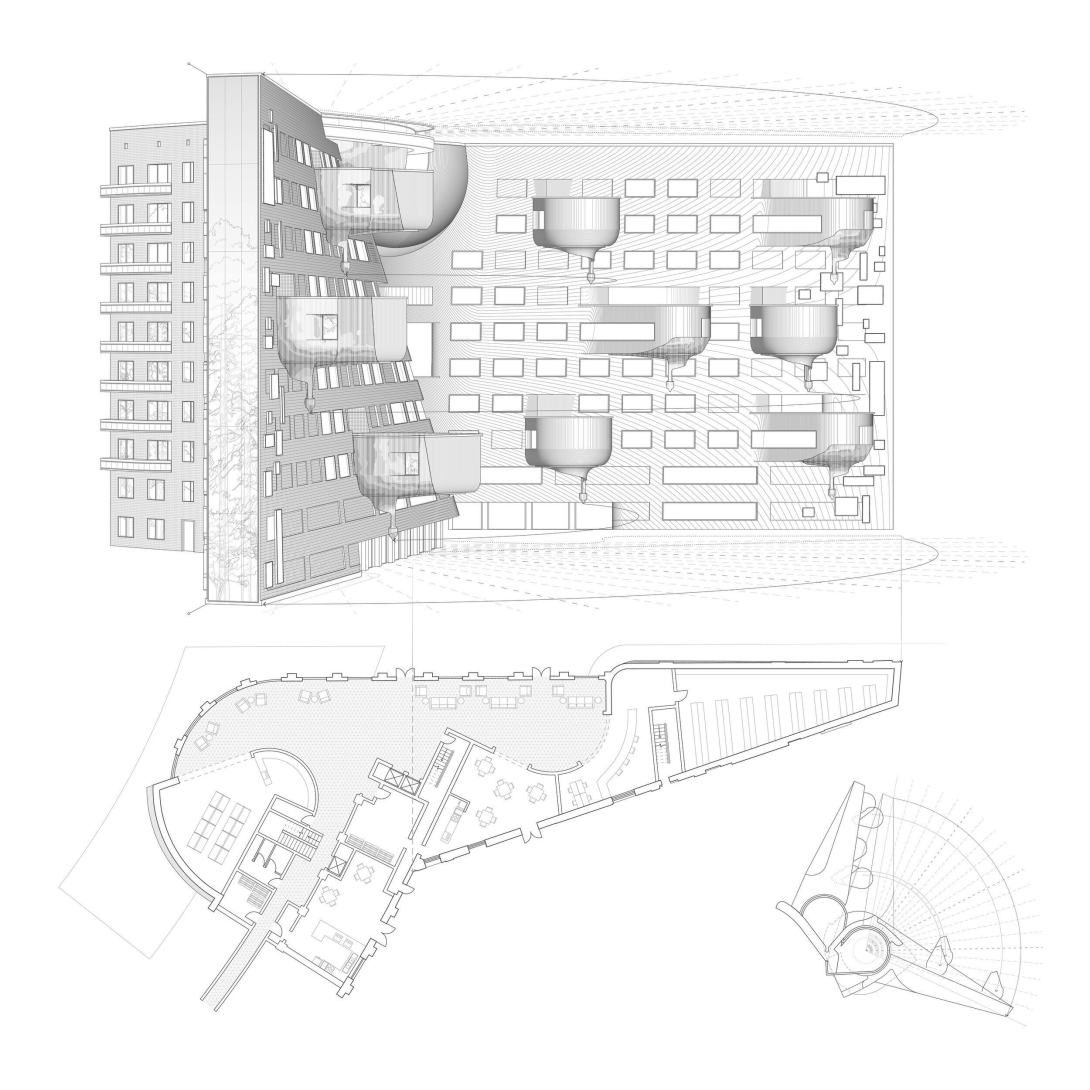 LIVING CONTINUITY: ANALYTIQUE ELEVATION The interior elevation of the circle’s extension reveals a new neighborhood within the circle with shared rooms and windows in varying degrees of proximity from one another.
LIVING CONTINUITY: ANALYTIQUE ELEVATION The interior elevation of the circle’s extension reveals a new neighborhood within the circle with shared rooms and windows in varying degrees of proximity from one another. -
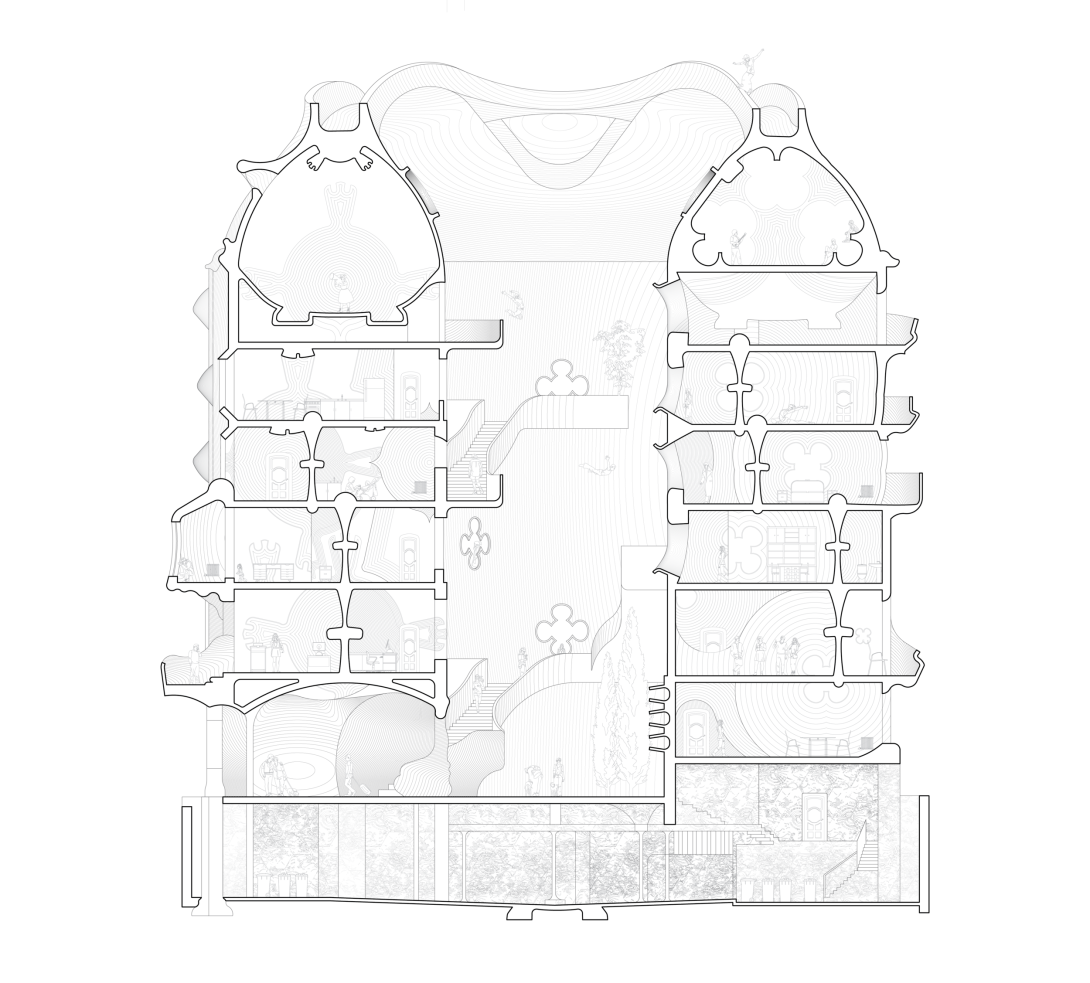 ACCEESING ARTIFACTS: AN ARTIFACT-ALTERED CASA MILÀ BY ANTONI GAUDÍ Drawings will ask questions about scale and proportion when existing designs are altered with details.
ACCEESING ARTIFACTS: AN ARTIFACT-ALTERED CASA MILÀ BY ANTONI GAUDÍ Drawings will ask questions about scale and proportion when existing designs are altered with details.


